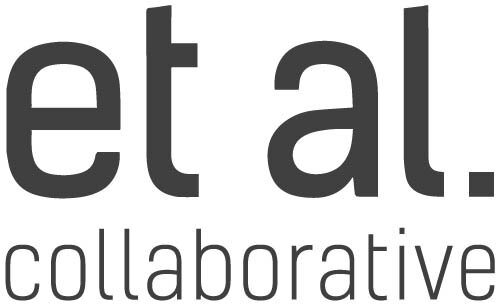In collaboration with MAG Architects in Poland; Bridging what the public wants and what the public needs are
essential to the ideation of this space. “rzecz” (thing) and “pospolita”
(common), literally, a “common thing” inform our project reminding us
that the definition of public space simply depends on access,
connection and choice. All common social and cultural threads can be
programmed in the spirit of a contemporary agora. Multifaceted: it
contains both hard and soft-scapes; Porous: its accessible from multiple
directions. Active/ Passive: it contains active zones for circulation
and passive zones for leisure.
Place making at the Rotunda depends on how
its use shifts through out the day. A submerged wooden plaza draws
people from Wiecha Passage and East Wall. Linking existing retail above
and below ground meanwhile adding to the pedestrian character of the
promenade. Adaptable in a variety of ways and removed from the traffic
and noise; the plaza becomes an urban theater. By day, cafes and shops
spill out onto the plaza as patrons shop and enjoy lunch outdoors. By
night, performances create a destination. A public play, theater in the park, film, or live musical performances promote public use and encourage public participation.


















